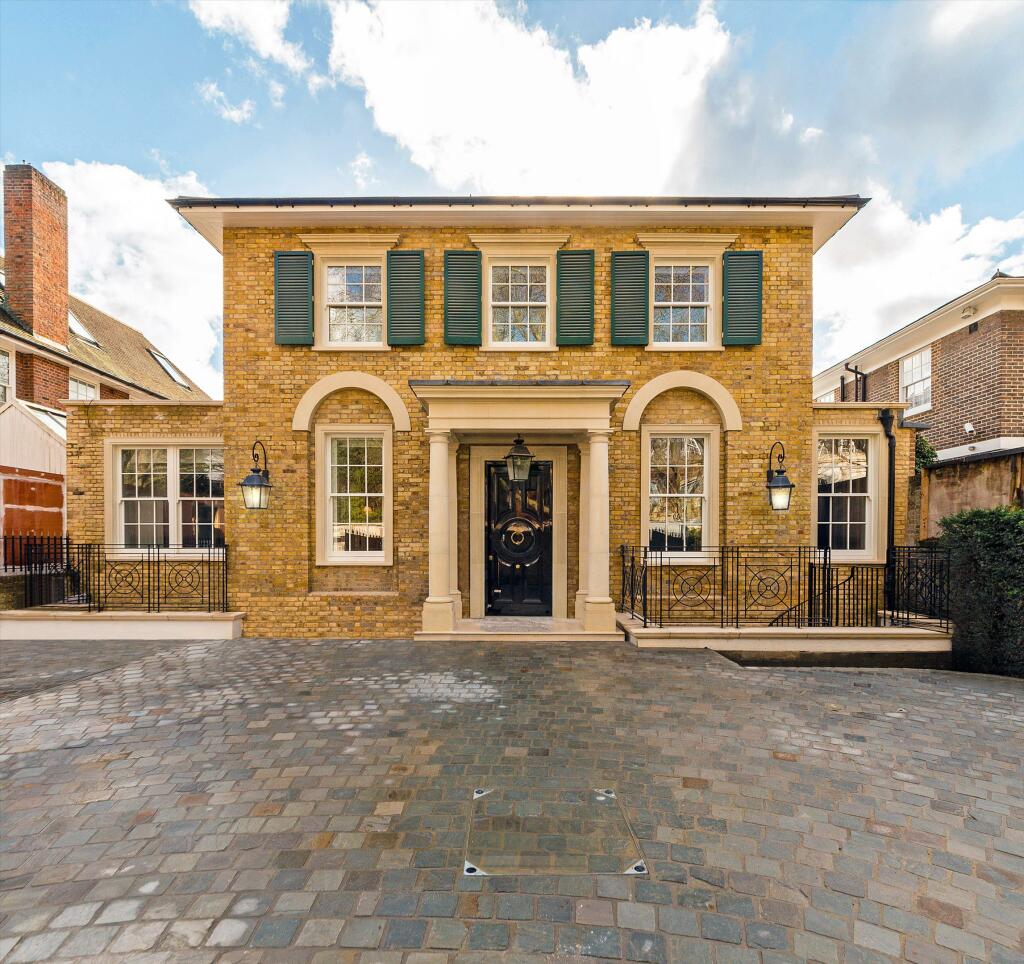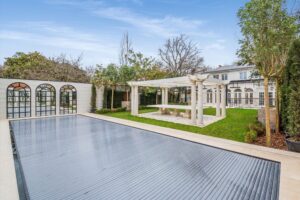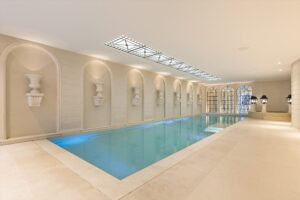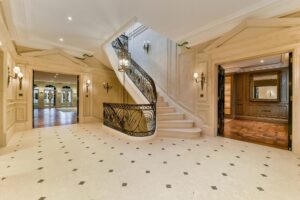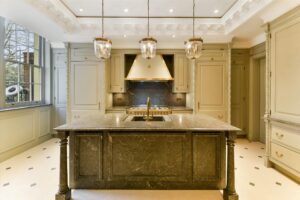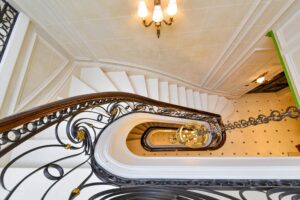Construction of an energy efficient EPC A rated private Westminster residence, with retained front façade in a conversation area. Complete refurbishment of 7-Bed, 600m2 home with energy efficent design solutions to meet demands of the client. Two storey property linked with a new two storey basement which includes;
- bedrooms
- Swimming pool
- Sauna
- Plunge pool
- Car lift
- Gym
- Cinema
The project includes decoupling the main building services from the gas network. The project exceeds both the building regulations and the London Plan requirements by a good margin.
Design Considerations
Client Requirements
- Garden Heating
- Outdoor Swimming Pool
- Indoor Swimming Pool & Spa
- Gym
- Commercial Kitchen
- ASHP
- 3-car Car Stacker
- Under floor Heating
- EMC Internal protection
- BOH Lighting
- Lutron Lighting
- Security System
- CCTV
- Whole house UPS
Low Energy and Carbon Design
- Full heat recovery Fan Coil system to provide cooling whilst rejecting waste heat into the pools
- Waste pool water harvesting for WC flushing
- Rainwater harvesting for irrigation and car washing
- Solar thermal heating for both the domestic hot water and pools
- Solar PV slate installation
- Solar PV panel installation in hidden roof
- Two stage heat pump installations for energy efficient got water generation by improving the efficiency of the total system
- High thermal mass to reduce temperature swings and conserve energy
- Super insulation
- External solar shading
- Electric Vehicle Charging Points
Client Private Client
Contract Value Confidential
Project Type Refurbishment Residential
The project included new Mechanical & Electrical services

